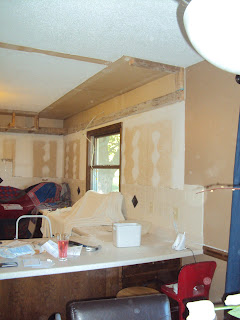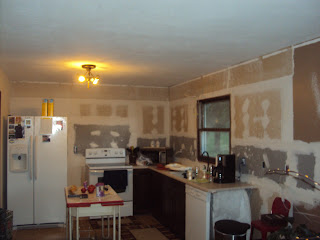Welcome to our mass destruction... WARNING... the photos you are about to view are quite graphic and full of dirt, dust and insulation.... again... quite graphic... like remodel/construction porno.. only more PG...
All upper cabinets are out.... we saved them for our friend Cory Brown's garage. Since he helped us with the remodel, we donated all our cabinets to the Brown garage storage over-haul.
Soffit? Who needs soffit? Space waster! Dry wall that is available for punching holes? Dont mind if I do!
We decided to save the countertops that came with house, for two reasons....
1.) they were brand new, Corian and were very neutral
2.) Corian countertops are great for germ free and low maintance
3.) Repurposing allowed us to save $$$$ on our budget... the breakfast bar is about to become our island!
protecting our undermount sink from the MASS DESTRUCTION..
I am so going to need to get our furnance and our ducts cleaned out after all this dry wall mess....
Its all opened now and all upper demoltion has been completed...
So far we removed the following:
Upper Cabinets
Canned Lighting and wiring
Soffit and all framing
Drywall
Now onto the base cabinets and the removal of our tile backsplash. I did like the metal tiles that the previous owners had used, however I couldnt figure out how to use them in the new design.
Hey, there's Cory Brown! I cannot even begin to describe how much he helped us. Many thanks to him for his many talents, his patience and his time. He gave up so many weekends and evenings to help us with our dream, hes an ACE in our books! Thank you to his family for sharing him with us. XOXO!
Shawn and Cory cut the countertop on the breakfast bar in hopes that we can use it on the island - just a straight cut, I think they went thru a couple saw blades LOL.
We have now removed:
Breakfast Bar
Backsplash
Now to cut out the damaged drywall from removing the backsplash...
Hello exposed insulation.... we shall become friends over the next few years...
We used Backerboard instead of drywall. We used this since we would be installing a new stone backsplash.
Well... we kind of have a kitchen... running water... coffee pot, fridge, microwave and stove....I have yet to have a construction breakdown yet...
Cost for this process:
roughly $200.00 for mud, tape, backer board and hiring out of the texturizing of the celing.
Running Budget Total: $13,200
Amount Remaining:$6,800
Over time (2weeks), we removed ordered our cabinets, demo'd the cabinets, backsplash, removed the entire countertop to use later on, removed the flooring, and started with NOTHING in this room....
We hired a co-worker to texture the celing so that the two seperate rooms become one, he did the knock-down. Thank you Vant!
Installation next....















No comments:
Post a Comment