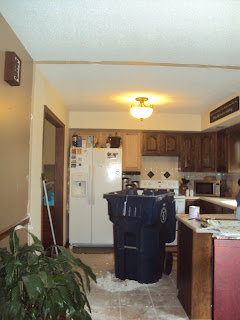Just the thought of overhauling a major room in your house sends cold chills down any homeowners spine.... The kitchen is the hub of the home... everyone in your family uses this room... FREQUENTLY.... it takes the most wear and tear of any room of the house.
When we moved to Pella two years ago, we were in a small pinch... we had sold our house in Oskaloosa way quicker than anticipated, and needed to find a home to meet our needs. We found our home and loved the neighborhood immediately, HOWEVER.... while this home is continously growing on me... I did not like it at first. (I think I was still in love with our previous home in Oskaloosa). This house in Pella is a multi-level home, and the kitchen and the flooring drove me bananas! A kitchen remodel was a MUST HAVE in my opinion. I had to keep bits and pieces of our dishes in different rooms... and our refrigerator didnt even fit in the opening so it was in our dining room for several months!
The kitchen and the eating area was seperated by a small choppy wall that didnt contribute much to the open concept that I was looking for....
So the remodeling began.... The wall came down, three stock cabinets from Lowe's in Altoona went in, and the refridgerator was moved into its rightful place - in the kitchen!
So much wasted space with the soffit at the celing, thats got to go folks! Opportunity for more cabinets!
The refridgerator was in the room the the left in this picture...
Partial Wall down! Nice Open flow from the eating area into the kitchen!
We went onto to stain the stock cabinets so they fit into the kitchen.... just the cabinet fronts looked different.
Since we had gotten the basics figured out in the kitchen to make it work more efficiently, now the challenge started. How to plan a layout that incorporated our wants and our needs, as well as fit into our set budget.....
Wants and Needs List:
- an island
- proper lighting
- pantry space
- new flooring
- backsplash
- broom closet
- maximize all space
Budget:
$20,000 - "gulp"
We had several appointments with different cabinet companies, looked thru numerous magazines and articles online to help come up with our list and our vision. Lots of stressful planning conversations that neither my husband nor I enjoyed. The planning went on for almost a complete year before we pulled the trigger on the remodel. My husband designed the layout himself on the autocad program he downloaded from the internet. It helped us visualize the layout much better and scaled all items.
We bought our cabinets from Lowes in Altoona. We worked with a delightful gentelman named Jim who helped us emensly. I cannot thank him enough for being patient and understanding with us. We went cabinet shopping with an infant, and he played with our daughter and never rolled one eye when I had to interrupt our planning sessions to feed or soothe her. Everytime we have seen him in Lowe's he always smiles and greets us by name, even our daughter. Now that's customer service!
We pulled the purchasing trigger on our cabinets during a sale, for every $15,000 you spent on cabinets, you would save $3,000. Plus Kraftsmaid also provided a free sink base (savings of $800.00) and free soft close on all pullouts and drawers (savings of $1,500). We spent $12,000 on cabinets, got all of our needs met, stain color, door style, cabinet type and buget needs.
Cabinet Brand: Kraftsmaid
Stain Color: Kraffee
Door Style: Devron
Wood Type: Cherry
Glass Inserts: Frosted
Now the demolition....







No comments:
Post a Comment