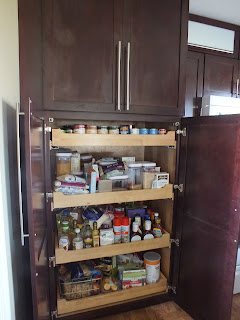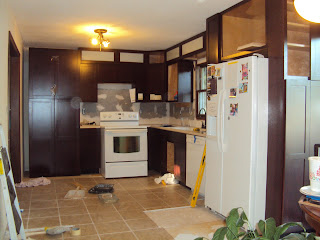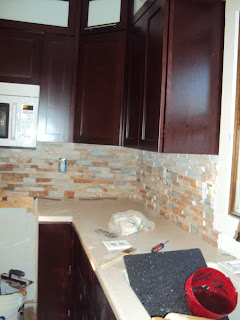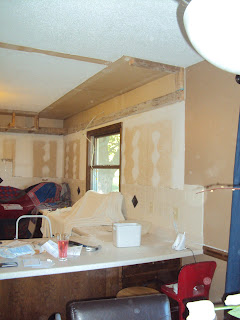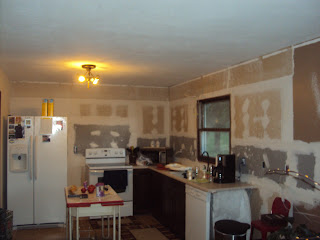I feel a craft coming on!
Finley has some outfits that she doesnt have hair bows for... so I thought I would share with you all how I fixed that "issue". Here is a look at the final products, I also did a flower in lime green, grey and white, which isnt pictured here. These 3 clips took less than an hour to make... I had all the materials on hand, except for the hairclips (major part of this project, so they are a MUST have)
My mom and my grandmother would be so pleased to know that I even did hand-stiching on these babies.... and this girl... isnt one who sews....
Materials List:
Felt - I used 3 colors - these are usually sold anywhere from .20 to .50 a pc.
Button in coordinating color
Thread & Needle
Glue
Ribbon
Scissors - i used regular and pinking shears
Ribbon - $1.97 for small grossgrain ribbon
Hair Clips - $1.98 at Walmart
Next is the prep time....
First -
I glued the grossgrain ribbon to the hair clip... measuring roughly 1/2 inch longer than needed, you will fold this extra in and glue it down. I used white for this clip... and its a little difficult to see... however the ribbon covers both sides of the clip, and then folds into the inside.
Second -
I cut out 3 circles from my felt pieces, in 3 varying sizes. I used the pinking shears on one layer to give some texture to the flower layers. I ran a small dab of tacky glue in between each layer.
Third -
I sewed a yellow button onto the top layer (white felt) to hold all 3 pieces together. while in the sewing phase of the project I also "outlined" the dark blue felt with the yellow thread as well, giving it a little home-spun cutie pie look.
Look Mom! I actually sewed something !!!!!!! 4-H really did pay off in the long run!
Fourth -
I cut out two green leaves from felt and glued them on the backside of the yellow bottom layer. I then glued the ribboned hair clip to the felt flower....
Here is Finley modeling the pink and grey flower... please excuse her bed head... she wasnt quite ready to get dressed and ready for the day yet....
What fun craft projects can you and your family come up with this snow day? Whatever it is that you choose to do today, please stay warm and safe. Cherish your time with your babies, they are such an awesome blessing!
Have a wonderful day!














